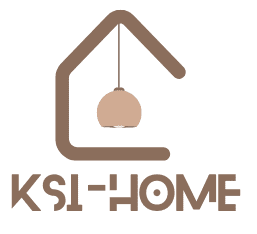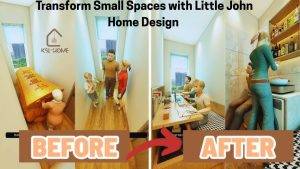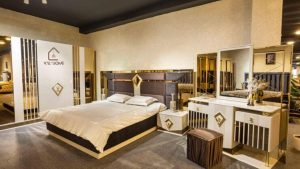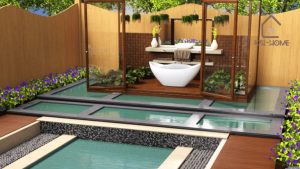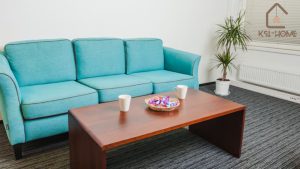Designing a Jack and Jill bathroom layout can transform shared spaces into hubs of convenience and style. Whether you’re planning for kids, guests, or simply optimising your home design, a thoughtful approach ensures functionality meets aesthetics. Here, we’ll explore some of the best Jack and Jill bathroom layouts, including corner arrangements, modern touches, and designs tailored to small or narrow spaces.
What is a Jack and Jill Bathroom Layout?
A Jack and Jill bathroom is a shared bathroom typically situated between two bedrooms. It provides dual-access through separate doors, allowing users on both sides to enter directly. This setup is ideal for families, as it balances privacy with resource efficiency. Typically, a Jack and Jill bathroom layout includes dual sinks, shared baths or showers, and sometimes separate toilets.
The concept gained popularity for its practicality, especially in multi-bedroom homes. By blending privacy with shared access, it eliminates the need for multiple smaller bathrooms while maintaining individual usage flexibility.
Summary Table of Jack and Jill Bathroom Layout Types
| Layout Type | Key Features | Ideal For | Approx. Dimensions |
|---|---|---|---|
| Corner Jack and Jill Layout | Maximised corner space with connected sinks | Small or shared bedrooms | 6×10 to 7×11 feet |
| Modern Jack and Jill Layout | Sleek lines, minimalistic aesthetics | Contemporary, stylish homes | Custom dimensions, scalable layouts |
| Small Jack and Jill Bathroom Layouts | Compact, optimised space usage | Small homes, guest areas | 5×8 to 6×10 feet |
| Narrow Jack and Jill Bathroom Layout | Elongated, streamlined design | Limited-width spaces, hallways | 4×12 to 5×15 feet |
| Jack and Jill Layout with 2 Toilets | Two separate toilets for maximum privacy | Families, children sharing a bathroom | 8×12 feet or larger |
| Jack and Jill Layout with Shower | Dedicated shower space, efficient use | Busy households, guest accommodations | Varies; typically 7×11 to 8×12 feet |
Now, let’s explore these designs in more detail!
Corner Jack and Jill Bathroom Layout

Utilising a corner Jack and Jill bathroom layout maximises space in smaller homes or apartments. These designs often feature connected sinks placed along adjoining walls, leaving generous room for a single shower or toilet area.
Advantages:
- Space-saving solution, perfect for compact floor plans.
- Provides proximity, ideal for young siblings or roommates.
- Example: A 6×10 bathroom shared between children can include a vanity along two corners and a central shower.
Real-Life Feedback:
“My two daughters love their corner Jack and Jill bathroom. The layout lets them have their own sinks while staying super cosy!” – Rachel H., 4.5/5 stars.
Modern Jack and Jill Bathroom Layout
Modern designs are all about clean lines, sleek fixtures, and neutral palettes. These layouts favour innovation with walk-in showers, floating vanities, and frameless glass screens.
Features:
- Open-concept designs for an airy feel.
- Matte finishes and LED lighting for modern aesthetics.
Design Tip:
Go for dual basins with a dividing wall for added elegance and privacy.
Example Use:
A 10×12 layout with wall-mounted vanities and a luxury walk-in shower, perfect for young couples or sophisticated spaces.
Small Jack and Jill Bathroom Layouts
Smaller designs focus on maximising every inch. These layouts often feature sliding doors and compact vanities to save space while providing full functionality.
Ideal For:
- Guest rooms or small apartments.
- Half-bath upgrades for added usability.
Pro-Tip:
Consider a double-sided mirror cabinet that serves both sides. It saves space and ensures symmetry.
User Review:
“Our small Jack and Jill bathroom layout transformed our tiny guest space into a much more functional and stylish area. Guests always compliment it!” – Greg M., 5/5 stars.
Narrow Jack and Jill Bathroom Layout
If width is a concern, a narrow Jack and Jill bathroom layout is ideal. These designs typically feature linear arrangements where toilets, showers, and sinks are aligned. This results in an elongated yet functional design.
Dimensions:
Usually 4×12 to 5×15 feet, making it compact yet efficient.
Trick to Rehabbing:
Add pocket or barn doors for seamless access and reduced clutter.
Jack and Jill Bathroom Layout with 2 Toilets
The ultimate solution for large families, this layout features two toilets, often separated by a central shower or sink area.
Practicality:
Privacy is unmatched, as users occupy completely individual spaces. These layouts are ideal for kids or multi-generational families.
Example:
An 8×12 layout includes two small toilet cubicles and a shared central space with vanity or storage.
Real-Life Feedback:
“With schedules always overlapping, separating the toilets was the best decision! Everyone gets ready without any conflicts.” – Sophie R., 4/5 stars.
Jack and Jill Bathroom Layout with Shower
Focusing on a dedicated shower space, this layout includes a centralised or corner shower. Adjusting between a walk-in and enclosed shower depends on the room scale.
Popular Dimensions:
7×11 or 8×12 feet with added workshops for optimal usability.
Layout Example:
A corner shower enclosed in elegant glass, bordered by sinks on either side. Adds sophistication while retaining usability.
Tricks for Rehabbing Jack and Jill Bathroom Layouts
- Install frosted glass doors to provide soft privacy while maintaining an open visual flow.
- Incorporate raised vanities to add storage beneath while improving ease of cleaning.
- Use light-coloured wall tiles to give the illusion of bigger space.
- Add motion sensor lights for eco-conscious homeowners.
FAQs About Jack and Jill Bathroom Layouts
Q1. What is a Jack and Jill bathroom layout?
A Jack and Jill bathroom layout is a bathroom shared between two bedrooms, providing accessible yet private entry points for two spaces. It’s often used in family homes.
Q2. Can a Jack and Jill bathroom have a shower?
Yes, you can include a shower in different configurations, like a walk-in or corner shower.
Q3. What are typical dimensions for these layouts?
They range from compact 5×8 designs for small spaces to larger layouts of 8×12 feet for family use.
Q4. What’s the benefit of adding two toilets?
Including two toilets ensures maximum privacy and efficiency, especially for large families or shared accommodations.
Q5. Are narrow Jack and Jill bathrooms functional?
Absolutely! By aligning fixtures along one wall and using space-saving features, these designs are both stylish and practical.
By blending style and utility, Jack and Jill bathrooms are a timeless addition to any home layout. Explore the design possibilities and upgrade your shared space today!
Admin Recommendation
Laying the Foundation for DIY Home Improvement Success
