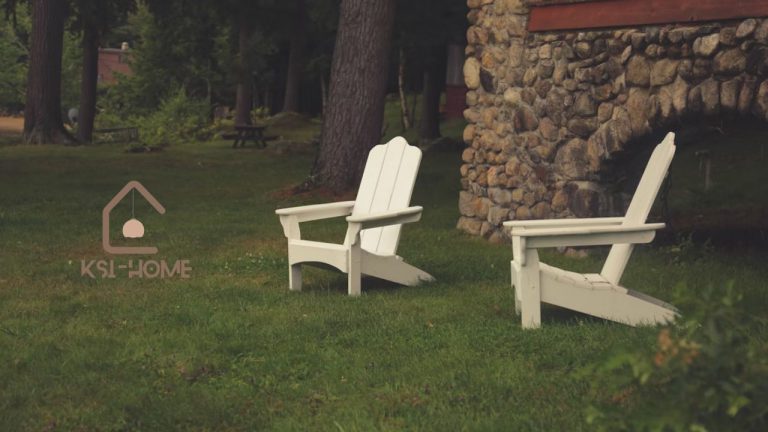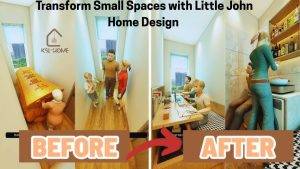Understanding the height of a typical two-story house is not just a practical concern for architects and builders. Homeowners, potential buyers, and renovators frequently find themselves wondering, “How tall is a 2-story house on average?” Whether you’re planning construction, adding additional stories, or simply curious, this article has the answers you’re seeking. Here, we’ll explore the factors that influence the height of a 2-story house, provide specific measurements, and present valuable insights to help you.
What is the Average Height of a 2-Story House?
The height of a typical 2-story house generally falls between 20 and 25 feet (6 to 7.6 meters). However, this range can vary based on factors such as ceiling height, roof design, and foundation type. For instance, modern homes with taller ceilings can push the overall height closer to 25 feet, while older or more economical builds tend to remain closer to the lower end.
For easy reference, here’s a summary of how 2-story house heights typically break down based on key architectural components.
Summary Table of Key Heights
| Architectural Feature | Standard Height (in feet) | Remarks |
|---|---|---|
| First Floor (Floor-to-Ceiling) | 8–10 | Popular homes often opt for 9-foot ceilings |
| Second Floor (Floor-to-Ceiling) | 8–10 | Mirrors the first-floor height |
| Space Between Floors | 1–2 | Accounts for joists, ducts, and flooring |
| Roof Design (Peaked or Flat) | 5–12 | Varies significantly by roof style |
| Foundation (Crawl space) | ~1–3 | Elevated homes add to total height |
Note: The table represents standard measurements. Custom homes or older houses may deviate from these averages.
Factors Influencing the Height of a 2-Story House

The total height of a 2-story home isn’t one-size-fits-all. Several design and structural factors come into play. Here’s a closer look at the most significant ones.
Floor-to-Ceiling Heights
Ceiling heights play a large role in determining the overall height of the house. While 8-foot ceilings were once considered standard, many newer homes are built with 9- or even 10-foot ceilings for a more open and luxurious feel. Here’s how this impacts the total height:
- 8-foot ceilings = Lower overall height (closer to 20 feet).
- 9–10 foot ceilings = Taller overall structure (closer to 25 feet).
Pro Tip: Opting for higher ceilings may add elegance, but it can increase construction costs and heating/cooling expenses.
Roof Design and Pitch
The roof is another major factor influencing height. Houses with steeply pitched roofs (often seen in colonial, Victorian, or Tudor-style homes) can add several additional feet, sometimes exceeding 30 feet at the peak. Conversely, homes with flat or low-slope roofs (e.g., modern styles) tend to stay closer to 20 feet.
Typical Roof Heights
- Flat roofs = Adds 1–3 feet max.
- Moderately Pitched Roofs (common) = Roughly 5–7 feet at the peak.
- Steep Roofs = Can add 9–12 feet or more.
Foundation and Crawl Spaces
While we often focus on what sits above ground, the foundation also influences a home’s height. homes with crawl spaces or raised foundations can add an additional 1–3 feet to the total height compared to homes with a slab foundation.
Real-Life Insight: A home built on sloping ground or with a walkout basement might appear significantly taller on one side.
Real-Life Examples and User Insights
Homeowner Reviews and Perspectives
Many homeowners share their experiences of dealing with 2-story house dimensions. Here’s what some have said:
- “Our house measures about 23 feet. We have higher ceilings on the first floor, which makes it feel airy, but no wasted attic space since our roof isn’t pitched.” – John E., Dallas, TX
- “I wanted to maximize bedroom space upstairs, so we went for a steep-pitched roof and extended ceilings. The final height came out to 27 feet, which was taller than expected but totally worth it for the extra space!” – Rachel K., Portland, OR
- “My older home only measures 21 feet tall. It’s simple, functional, and doesn’t feel imposing in the neighborhood.” – Mike G., Harrisburg, PA
Pro Tip: Before building, ask your builder for a detailed elevation plan that calculates total house height based on ceiling preferences, the roof design, and any additional customization.
Comparison to Other Homes
- Single-story homes: Typically average 10–15 feet.
- Three-story homes: Often closer to 30–35 feet.
- Commercial buildings: Can vary but start around 40+ feet for low-rise structures.
FAQs About 2-Story House Heights
How tall is a 2-story house with a steep roof?
A house with a steep roof may reach a height of 27–30 feet, depending on pitch and design details. Steeper roofs inherently add a significant amount to the overall height.
Can ceiling height affect the resale value of my home?
Yes. Homes with taller ceilings, such as 9 or 10 feet, are perceived as more luxurious and tend to fetch higher resale prices. However, they also come with increased energy costs for cooling and heating.
Why do older 2-story homes seem shorter?
Older homes often feature lower ceilings (around 8 feet) and less aggressive roof pitches. Modern trends favor taller ceilings for aesthetic and spatial reasons.
Does a crawl space make my house taller?
Yes. Raising the foundation with a crawlspace or stilts typically adds between 1–3 feet to the overall height compared to a home built on a slab foundation.
How can I measure my home’s exact height?
The most accurate way is to request construction documents from your builder or use elevation drawings. Alternatively, a laser level or visual inspection can estimate height from the ground to roof peak.
By understanding what impacts the height of a typical 2-story house, you’ll be better equipped to make design decisions, plan renovations, or simply answer your curiosity. Whether your goal is functionality, aesthetics, or a combination of both, knowing the details about height allows you to achieve the perfect balance for your home.
Admin Recommendation
Laying the Foundation for DIY Home Improvement Success
Bedroom Sets at Badcock: Stylish, Affordable & Perfect for You!
GHF Hardwood Flooring Company | Installation, Refinishing & Sanding in Chicago

















