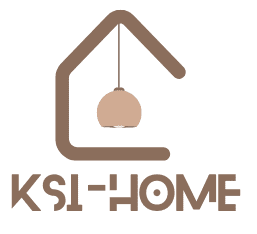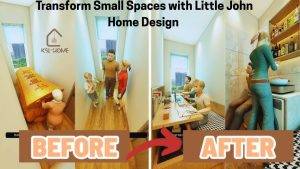Introduction
Imagine building a house that’s both sturdy and charming, using simple yet clever techniques that have been around for centuries. That’s the magic of plank and beam construction. It’s a method that blends strength, beauty, and even a touch of history to create a space that feels timeless and cozy. But what exactly is plank and beam construction? How does it work? And why should you care about it, especially if you’re thinking of building or renovating a home?
Well, you’re in the right place! This guide will take you through the A to Z of plank and beam construction in a way that anyone can understand—even a curious 10-year-old. By the end, you’ll know what it is, why it’s wonderful, and how it can fit into modern residential construction.
Let’s build (pun intended) a strong foundation of understanding together!
What is Plank and Beam Construction?

To put it simply, plank and beam construction is a building method where large, solid beams (picture long, thick pieces of wood) frame the structure, and planks (flat wood boards) form the floors, ceilings, and sometimes walls.
Here’s what makes it unique compared to other methods like brick or concrete constructions. It doesn’t rely on studs like you see in modern framing but instead uses heavy beams that do most of the heavy lifting. Think of it as a team effort between the beams that carry the weight and the planks that provide the coverage.
Historical Roots
This building style dates back to ancient civilizations, but it gained serious popularity in the 19th century. Back then, sturdy wooden beams were easy to source from local forests. People valued the strength and aesthetic appeal of timber, and homes, barns, and churches were often built using variations of the plank and beam method.
Default Definition
If you’re searching for a quick explanation that’s straight from the book, we can define it this way:
“Plank and beam construction is a structural system that uses large, heavy beams to bear loads and wide, flat planks for structural and aesthetic elements.”
Why Choose Plank and Beam Construction?

Strength Meets Beauty
The heavy beam and plank floor construction method not only ensures a durable framework but also adds unmatched beauty. The visible timber beams give a rustic yet refined look that modern construction often lacks. Plank and beam framing for residential construction can make your home feel connected to nature.
Open Spaces
Since the beams do all the heavy lifting, you don’t need as many interior walls. This means you can have wide, open spaces perfect for large living rooms or vaulted ceilings that make your home feel airy and grand.
Sustainability
Using sustainably sourced timber can make plank and beam frame construction an eco-friendly choice. Trees act as renewable resources, and modern forestry practices ensure we can continue building beautiful homes without harming the environment.
Characteristics of Plank-and-Beam Construction
What sets plank and beam construction apart? If you’ve ever faced a question like, “Which of the following is a characteristic of plank-and-beam construction?” here’s your cheat sheet of answers:
- Exposed wooden beams are a defining feature.
- Flexible designs allow for fewer interior walls.
- Wide, flat planks are prominent in flooring and ceilings.
- Heavy-duty beams act as the primary support system.
This method offers both structural and visual advantages, making it a favorite among architects and homeowners alike.
How is Plank and Beam Construction Different?
It’s natural to wonder how post beam and plank construction differs from other techniques. Here’s a helpful comparison table to clear things up.
| Feature | Plank and Beam Construction | Regular Post-and-Beam Construction | Modern Stud Framing |
|---|---|---|---|
| Main Support | Large wooden beams | Posts and horizontal beams | Thin wood or metal studs |
| Design Aesthetic | Exposed beams, natural charm | Similar, but larger structural posts | Covered walls, no exposed beams |
| Wall Dependency | Fewer walls needed for support | Walls may play a minor role | Walls are critical for structure |
| Material Focus | Heavy timber and wide planks | Heavy timber only | Composite or engineered wood |
Who is Plank and Beam Construction Best For?
This method is perfect for people who want a home with a unique charm, durability, and versatility. Builders and designers often recommend plank and beam framing for residential construction because it seamlessly mixes practicality with design.
Adding Modern Touches
From integrating smart gadgets to using prefabricated beams for faster building, modern advances have made plank and beam construction even more adaptable. Imagine combining traditional wood with tech-driven tools that monitor structural integrity.
FAQs
What is plank and beam construction?
It’s a construction approach using large beams for support and wide planks for floors, ceilings, and walls, blending strength with style.
Can I do it myself?
While DIY options are possible for small projects, building an entire home requires skilled hands for safety and precision.
Is it expensive?
Costs depend on the type of timber and project size, but the lasting durability often makes it worth the investment.
Can I download detailed plans?
Yes, search for plank and beam construction pdf resources online that often include blueprints and step-by-step guides.
What about challenges?
Moisture and pests can be issues if timber isn’t treated properly. Always choose high-quality, treated wood.
Admin Recommended
French Prairie Gardens | A Family-Friendly Farm in St. Paul, Oregon

















