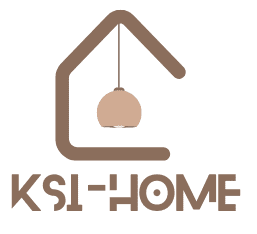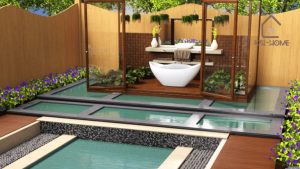When it comes to roof construction, one of the most important considerations is slope. You may wonder, “Which of the following roof slope ratios qualifies as low-slope?” This term, critical in architecture and construction, directly impacts drainage, durability, and the type of roofing materials you can use. This article dives into everything you need to know about low-slope roofs, from their qualifying ratios to their practical applications.
What Does Low-Slope Roof Mean?
A roof’s slope refers to its incline, which is calculated using the ratio of its vertical rise to its horizontal run. Roof slopes are generally expressed as a fraction or ratio, such as “1/4 inch per foot” or “3 in 12.” Low-slope roofs are those with a smaller incline, typically ranging between 1/4 inch per foot and 3 inches per foot. This subtle rise makes them nearly flat to the human eye—even though they aren’t entirely flat.
Why is this difference significant? The slope determines water run-off and the structure’s compatibility with certain roofing materials, making it a key decision in both residential and commercial projects.
Which Roof Slope Ratios Qualify as Low-Slope?

To answer the question, “Which of the following roof slope ratios qualifies as low-slope?”, a roof with a slope ratio of 3 in 12 (or less) fits the bill. Here’s how this breaks down:
| Slope Ratio | Qualifies as Low-Slope? | Description |
|---|---|---|
| 1/4 inch per foot | Yes | Bare minimum pitch for drainage |
| 2 in 12 | Yes | Common for industrial applications |
| 3 in 12 | Yes | Upper threshold for low-slope roofs |
| 4 in 12 or higher | No | Falls into standard-pitch category |
This classification matters because traditional roofing materials, like shingles, are often unfit for low-slope conditions. Instead, specialized materials like TPO membranes, EPDM, and modified bitumen are typically used.
Why Are Low-Slope Roofs Important?
Low-slope roofs are staples in modern architecture, especially in commercial buildings. Here’s why they’re important:
- Cost-Effective: They require less material and are easier to install, which helps save on labor costs.
- Aesthetic Versatility: Sleek, minimalist designs often use low-slope configurations for modern appeal.
- Space Efficiency: Low-slope roofs often allow for HVAC systems, solar panels, or rooftop gardens.
However, they come with challenges, notably water pooling. Proper drainage systems are critical to prevent leaks and maintain the roof’s integrity.
Examples of Low-Slope Ratios in Practice
To better illustrate, consider these real-life examples:
1. Residential Flat Roof
A residential property with a roof slope of 1/2 inch per foot typically uses this low-slope ratio for rooftop patios or garden spaces.
2. Commercial Property
Commercial buildings often have slope ratios of 2 in 12, a design that pairs well with durable roofing materials like PVC membranes.
3. Industrial Warehouses
Most industrial buildings have minimal slopes (around 1/4 inch per foot) to maximize usable floor space under the roof.
These examples highlight how slope ratios influence functionality and design.
Pros and Cons of Low-Slope Roofs

Here’s a quick breakdown of the benefits and downsides:
Pros
- Energy Efficiency: Suitable for insulating materials that reduce heating/cooling needs.
- Easier Maintenance: A flatter surface makes inspections less risky.
- Functional Space: Often used for installations like HVAC systems.
Cons
- Water Pooling: Requires precise drainage systems.
- Limited Material Choices: Must use materials resistant to standing water like EPDM membranes or tar.
User Reviews and Ratings on Low-Slope Roofs
Curious about what real users think? Here’s what people with low-slope roofs say:
- Sarah from Denver, CO rates her new TPO roof 4.5/5: “It’s cost-effective and great for my rooftop garden. Just watch out for drainage issues.”
- Mark in New York City rates his industrial roof 3.5/5: “Perfect for the warehouse, but required frequent repairs in heavy rains.”
- Laura, a solar panel installer, adds, “Low-slope roofs are ideal for maximizing surface area for panels.”
These insights show varied experiences, emphasizing the importance of proper installation and maintenance.
FAQs About Roof Slope Ratios
Q1. What is the minimum slope for a roof to still drain water?
A minimum slope of 1/4 inch per foot is required for water drainage on low-slope roofs.
Q2. Can shingles be installed on low-slope roofs?
No, traditional shingles are unsuitable. Use specialized materials like TPO, PVC, or metal.
Q3. What happens if the slope is too low?
Insufficient slope leads to water pooling, increased weight on the roof structure, and eventual leaks.
Q4. What is the difference between low-slope and steep-slope roofs?
Low-slope roofs have ratios up to 3 in 12, while steep slopes exceed this, offering faster drainage and a broader range of material options.
Q5. Are low-slope roofs sustainable?
Yes, they can host green roofs and solar panels, enhancing energy efficiency and sustainability.
By understanding “which of the following roof slope ratios qualifies as low-slope,” you equip yourself to make informed decisions about roofing options. From industrial buildings to energy-efficient homes, low-slope roofs offer affordability, versatility, and design possibilities tailored to modern needs.
Admin Recommendation
Laying the Foundation for DIY Home Improvement Success
Bedroom Sets at Badcock: Stylish, Affordable & Perfect for You!
GHF Hardwood Flooring Company | Installation, Refinishing & Sanding in Chicago


















